Building Information Modelling
Building Information Modeling (BIM)
Our BIM services are more than just software. For A & Z, BIM is a methodology. The process starts with the initial client engagement and evolves to the delivery of the project through its different stages / project life cycle, taking it from design through to construction and finally to the operation stage.

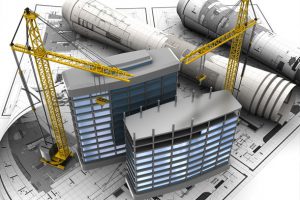
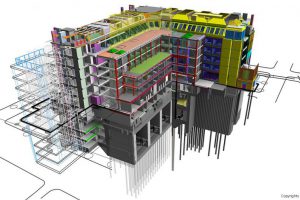
BIM Capabilities
Design Review & Optimisation
The process where stakeholders view a 3D model and provide their feedback to validate multiple design aspects.
Engineering Design & Analysis
The process in which intelligent modelling software uses the BIM model to determine the most effective engineering method based on the design specifications.
Service Coordination
A process where Clash Detection software is used during the coordination process to determine field conflicts by comparing 3D models of all building services.
Issue Reporting & Tracking
A process where Field Management software is used during the construction, commissioning, and handover stages to manage, track, and report on quality of execution.
BOQ & Cost Estimation
A process where BIM may be used to assist in the generation of quantity take-offs and cost estimates throughout the lifecycle of a project.
Construction Sequencing
A process where a 4D model is utilised to effectively show the construction sequence and space requirements on a building site. 4D modelling is a powerful visualisation and communication tool allowing us to better understand the project milestones.
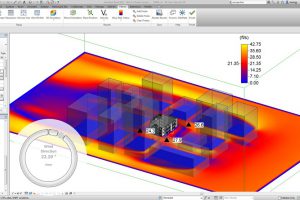
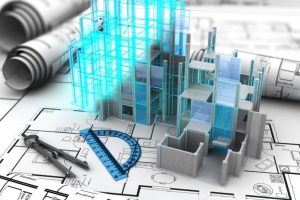
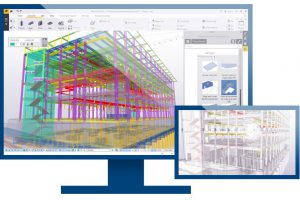
Advanced BIM Capabilities
- Building Performance Analysis
- Model Integrity
- Checking
- Digital Fabrication
- Onsite Verification
- As-Built Record Model
- Facilities Management
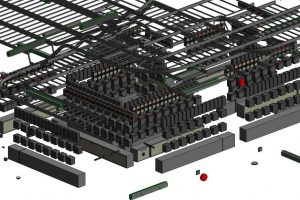
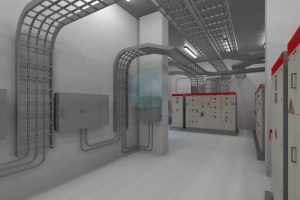
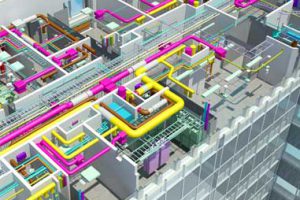
BIM Benefits
Design Authoring & Review
- Transparency of design for all stakeholders.
- Better quality control of design, cost and scheduling/programme.
- True collaboration between project stakeholders and BIM users.
- Improved quality control and assurance.
- Elimination of costly and timely traditional construction mock-ups.
- Ease of communication of the design to the owner, construction team and end users.
- Greatly increasing/improving coordination and communication between different parties – more likely to generate better decisions for design.
Engineering Analysis
(Mechanical | Lighting | Energy)
- Automating analysis and saving time and cost.
- Improving specialised expertise and services offered.
- Improving the quality and reducing the cycle time of the design analyses.
- Achieving optimum energy-efficient design solutions by applying various rigorous analyses.
3D Coordination
- Coordinating building projects through federated service models.
- Reducing field conflicts causing significant reduction in RFI’s when compared to other methods.
- Increasing productivity in design authoring and on site.
- Generating accurate as built drawings for verification and deviance mitigation.
Record Modeling
- Aiding in future modelling and 3D design coordination for renovation.
- Aiding in the permitting process (e.g. continuous change vs specified code).
- Ability to embed future data, based on renovation or equipment replacement.
- Providing owner with accurate model of building, equipment, and spaces within building to create possible synergies with other BIM Uses.
